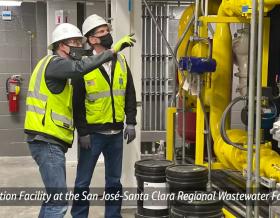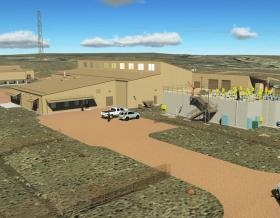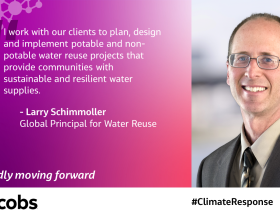Designing Wellness: 5 Lessons for Building the Hospital of the Future
Transforming healthcare globally starts with building better hospitals using evidence-based design, technology and cross-sector, cross-industry insights.

The future hospital blueprint must go beyond concrete, steel and hardware choice, as social factors and architectural design are as crucial for healing and well-being as medicine. The hospitals, nursing homes and clinics of the future deserve a holistic approach that creates healing spaces for patients, clinicians and communities and empowers healthcare providers through technology.
Conventional healthcare design is no longer fit for purpose. The pandemic exposed critical cracks in its foundations, exposing the need for deeper research, connected care and community integration. The industry now faces the increasing impact of the climate crisis, overpopulation and emergency preparedness, and the future is set to dial up the challenge with higher pressure on resources and infrastructure costs, the race to net zero and an increasingly aging worldwide population.
The answer to this complex challenge can’t be solved by technology alone.
The success of the future hospital blueprint requires the prioritization of the physical and mental health of patients and healthcare workers, taking social factors into account and the seamless integration of technology. To do this, we're relying on cross-sector collaboration, lessons from other industries and a diverse set of skills — including hybrid specialists like dochitects to marry the best of architecture and medicine.
The main focus is on improving health outcomes by basing design decisions on research-based data in evidence-based design (EBD) — this helps to create adaptable, iterative infrastructure with nature and technology integrated into the foundations, not as afterthoughts.
Accessibility and inclusivity are paramount, as facilities can’t be developed with economic considerations as a starting point, but rather the diverse patient and carer needs.
Hospitals are a vital part of this future healing ecosystem: here are five guidelines to help unlock the greatest return for this critical healthcare architecture.
Start with a new system of building systems measurement.
Before any design is rendered, a selection of current hospitals and health buildings should be measured and evaluated independently to create shared benchmarks, informing codes and guidelines. To get the most out of every room, space, and technology choice in future hospitals, the shortfalls and successes of current hospitals should be studied using rigorous research-based methodologies (similar to clinical or pharmaceutical research) to get the most value for the investment. Doing one simple post-occupancy evaluation is not enough; detailed data on patient health outcomes, staff wellness and more is needed. This information is needed for evidence-based design and to create resilient hospitals that evolve to match the needs of medical best practice and changing technology.
Recruit nature as a healing partner.
Biophilic design and biomimicry are two fast-growing approaches within healthcare architecture. The first is a human-centric approach to design that focuses on increasing the human connection to the natural world. The latter is a design and innovation approach that applies lessons from nature in blueprints and strategies.
Peer-reviewed research emphasizes the therapeutic benefits of nature in healthcare settings. Exposure to natural light, greenery, and outdoor views has been linked to reduced stress and better sleep, faster recovery times, and improved overall patient outcomes. One study found that patients with bedside windows overlooking nature healed faster, experienced fewer complications and required less pain medication compared to those with views of brick walls.
The influence of nature’s benefits extends beyond patients: research shows that hospital staff working in environments with natural elements report lower stress levels and higher job satisfaction, and it has a knock-on effect — this leads to better patient outcomes, too. Improving staff retention and engagement directly impacts cost and productivity, too.
Biophilic design features include indoor gardens and courtyards, green roofs, natural lighting, expansive windows, ventilated spaces with fresh air, natural materials, sensory cues and sound-absorbing interiors.
Within this framework of healthcare, we need to do more scientific research into the physiology of the effects of nature on health outcomes and the integration into our industry’s codes and guidelines. We need to make spaces integrated with nature the minimum standard and not only isolated to select spaces.
One stellar example of this is Singapore’s Garden city vision, which was introduced by then Prime Minister Lee Kuan Yew in 1967 – it transformed the city by integrating the landscape into the built environment. The results of this can be seen across a myriad of projects, including Khoo Teck Puat Hospital. This strong integration of biophilic design principles in healthcare continues with the current projects Jacobs is delivering for the Ministry of Health.
Harness adaptive architecture.
Lessons from the pandemic showed that flexible spaces are critical for the future, as social distancing and infection control are entrenched as design requirements. This is where smart furniture and areas such as lobbies, waiting rooms and canteens should be easily adapted and sub-divided to achieve different functions, especially in an emergency.
The hospital must also be considered in the overall health ecosystem and community. One of the critical decisions relates to telehealth, as the primary point of care has now moved to home for many patients. A modular design of community-level hospitals, clinics, and bespoke health hubs could be one solution, or the needs may be best served with a ‘super hospital’ with dispersed hubs for recovery with remote supervision. Within all design choices across primary and secondary care, there are requirements to include mental health services, such as crisis centers and emPATH units, and specialist outpatient recovery, such as rehabilitation and physiotherapy.
As before, EBD will create the most effective healthcare architecture for the ecosystem. It requires contextual research, tailored stakeholder engagement and collaboration with strategic partners, and its success relies on constant measurement and iteration — this can’t be a once-and-done process.
Build tailored spaces for staff health and community wellness.
Healthcare workers deserve better care, including devoted spaces and break-out rooms for their well-being. In many recent super-hospital designs, these workers and clinicians were subjected to windowless rooms, cramped downtime areas, and a lack of natural light and fresh air in a drive to save costs and place more emphasis on patient satisfaction.
As a result, there has been a marked increase in burnout, job dissatisfaction and staff turnover. Much of this solution requires using biophilic, clinician-focused design within hospitals, but the employees deserve more. To increase staff engagement and retention, healthcare institutions must invest in resources and facilities that uplift the staff’s daily work experience and promote wellness. These facilities should extend to other members of the community.
In Christchurch New Zealand, we worked with the clinical and non-clinical teams to design an innovative new outpatient facility which responded to these challenges. Our approach ensured that every workspace had access to natural light and every consult room was provided with a view. Similarly, the offstage workspace on every level was designed to include a stunning perspective over Hagley Park. The attractiveness of the work environment strongly values the staff and the work they do, and it has garnered high praise and positive feedback from all users of the facility.
Integrate data-driven design choices for technology.
Technology is revolutionizing the healthcare industry, but it requires the right application and talent behind the controls to enable connectivity and personalization. Also, these technology decisions need to be included at the start of the design process, not as a bolt-on.
Virtual reality can help us understand how the design would affect patients and healthcare workers as a pre-building trial. It also allows us to stress test the patient experience and onboarding process, which is critical, as streamlining the patient journey should be a primary goal in the hospital design. Artificial intelligence and machine learning can be used to collect and analyze medical records and data to anticipate health needs.
We have seen health systems recognize that with smart and intelligent application not all care needs to be delivered in the setting of a hospital. Whether it is the seamless integration of telehealth through to the provisioning of virtual wards reducing the load on inpatient beds, with remote health hubs and clinics. Every system and software within the health ecosystem must share vital information quickly and securely and empower healthcare specialists to collaborate to find the best patient outcome. This will start with tech-enabled triage, as AI can link the different healthcare providers and systems so patients and their medical records are quickly routed to the right facility and expert, whether remotely or in a hospital. This connectivity is bolstered by the opportunities of the Internet of Things, voice-to-text software and wearable tech.
In conclusion
The future of healthcare is data-driven, connected and community-focused. Building and delivering the hospital of the future requires starting with evidence-based design and introducing tailored post-occupancy studies to create a better blueprint. It must harness technology and nature to develop patient-centric care and community wellness.
These future hospitals aren’t just buildings — they’re a critical part of the health ecosystem, and every design choice must build towards a healthier, more connected future for all.
About the author

Diana Anderson, MD, M.Arch, is a healthcare architect and a board-certified internist. She completed her medical residency training at New York-Presbyterian Hospital, Columbia University Medical Center. As a dochitect, Dr. Anderson combines educational and professional experience in both medicine and architecture. She has worked on hospital design projects globally and is widely published in both architectural and medical journals, books and the popular press. She is a frequent speaker about the impacts of healthcare design on patient outcomes, staff satisfaction and related topics.
Future Foundations.
Co-creating the world to come

From developing climate resilience and transitioning to a low-carbon future, to modernizing and transforming infrastructure, governments and businesses face critical challenges. How they respond will define our future.
As our clients navigate these challenges, we help them think differently – working together to pioneer tomorrow's infrastructure solutions and build the foundations for a prosperous, secure future.

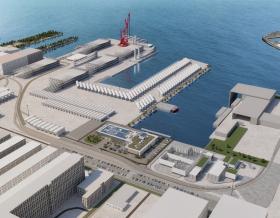





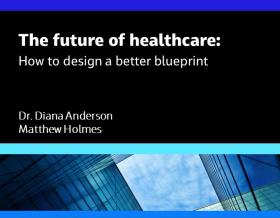



.jpg?h=c7c14dee&itok=FmPI2126)



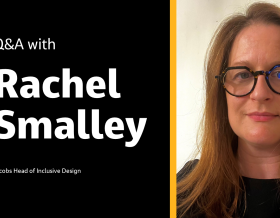
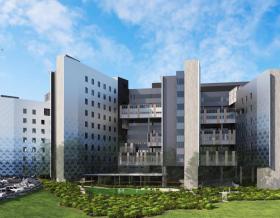
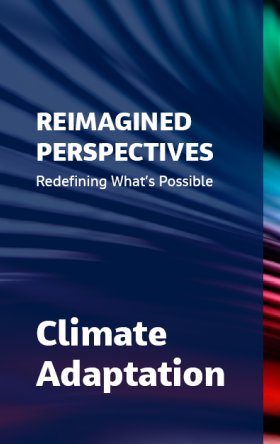
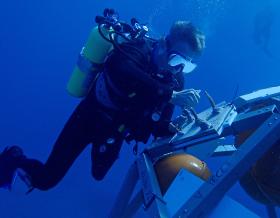











_0.jpg?h=8a6d63f3&itok=5vsqFiQH)



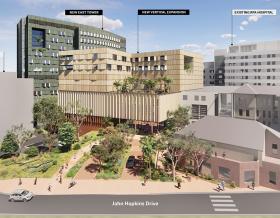



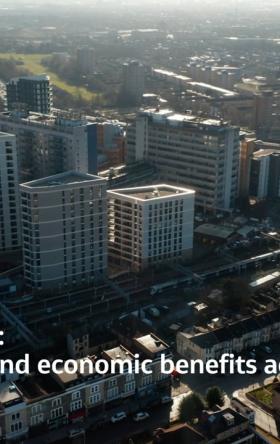

.png?h=1314d3d4&itok=rFs9mG95)

